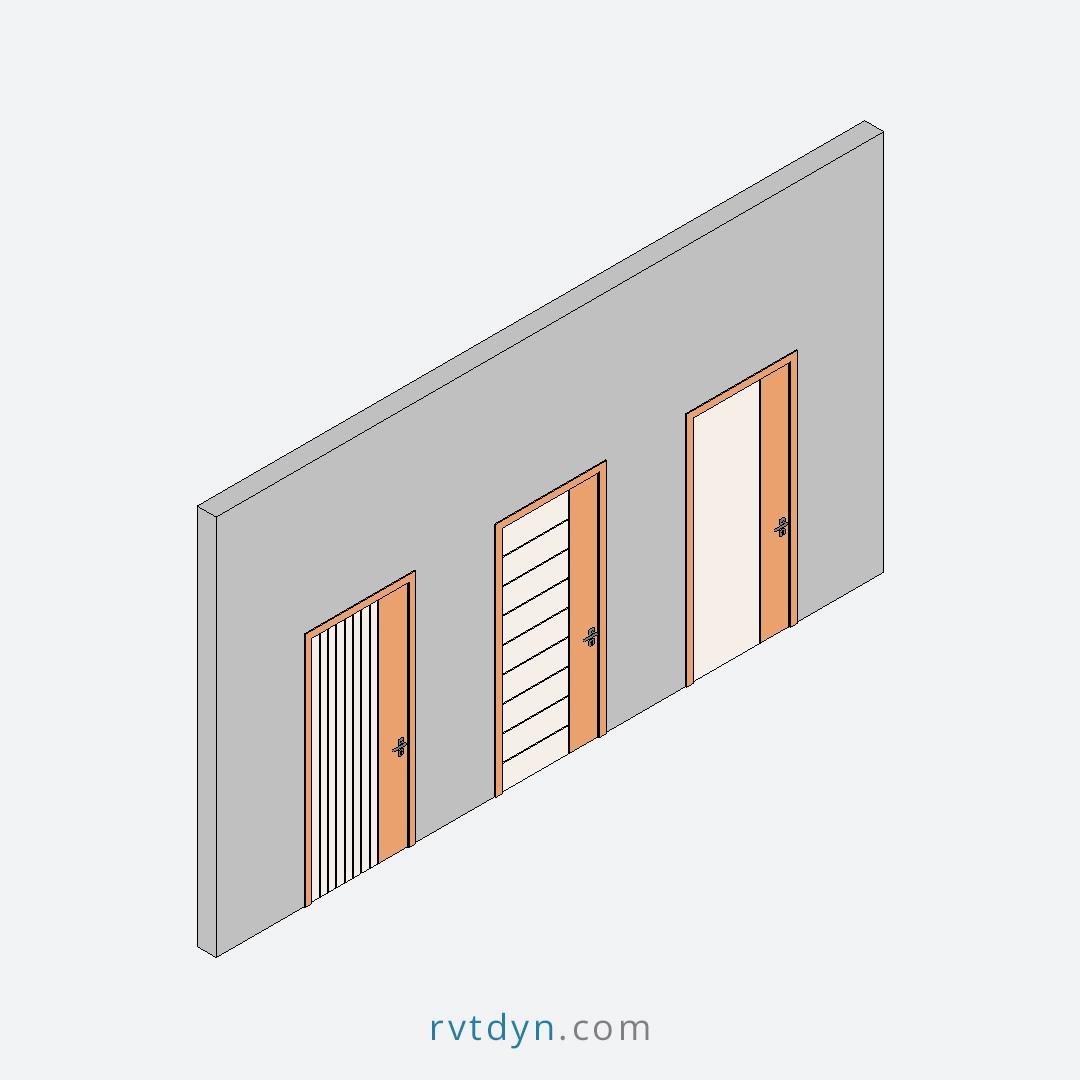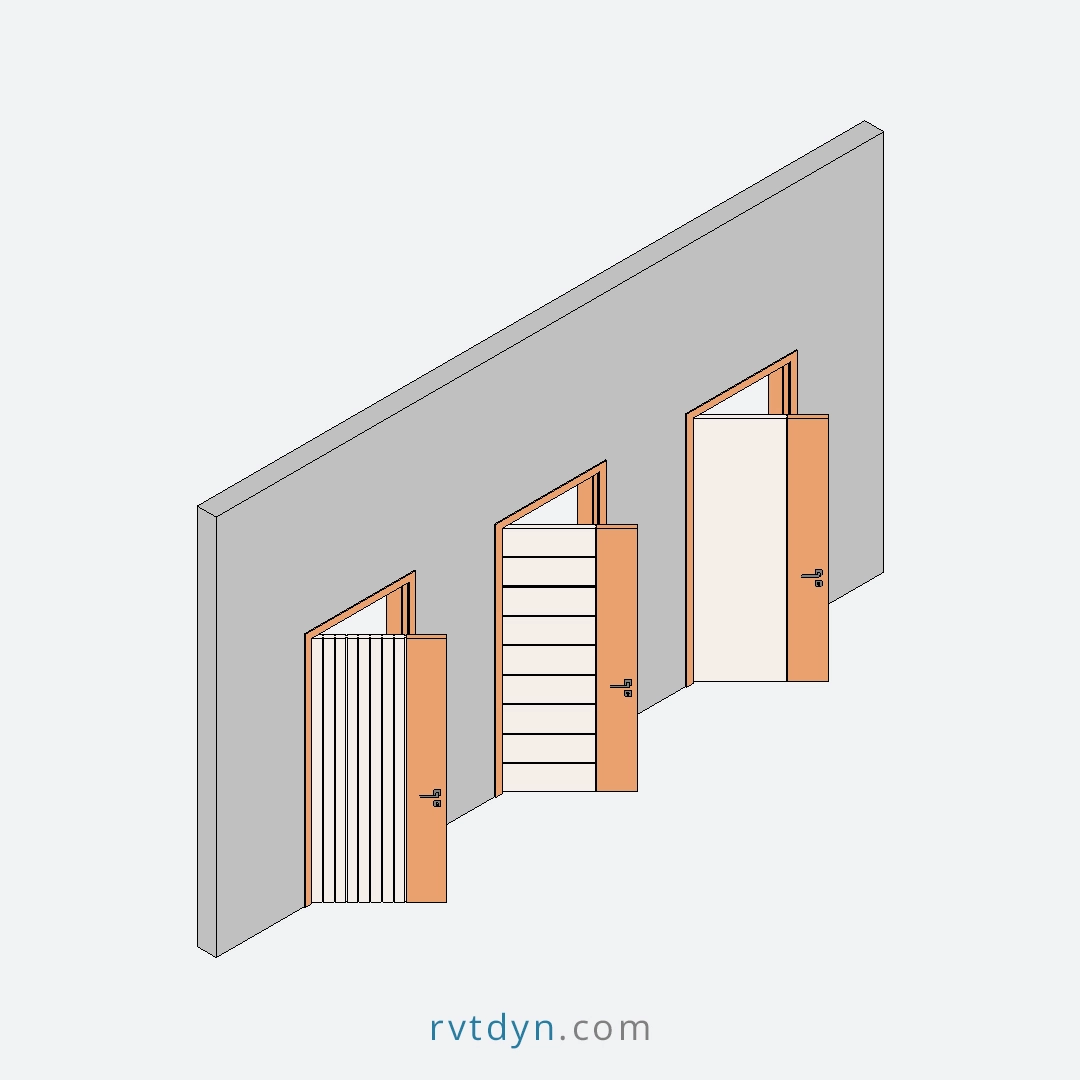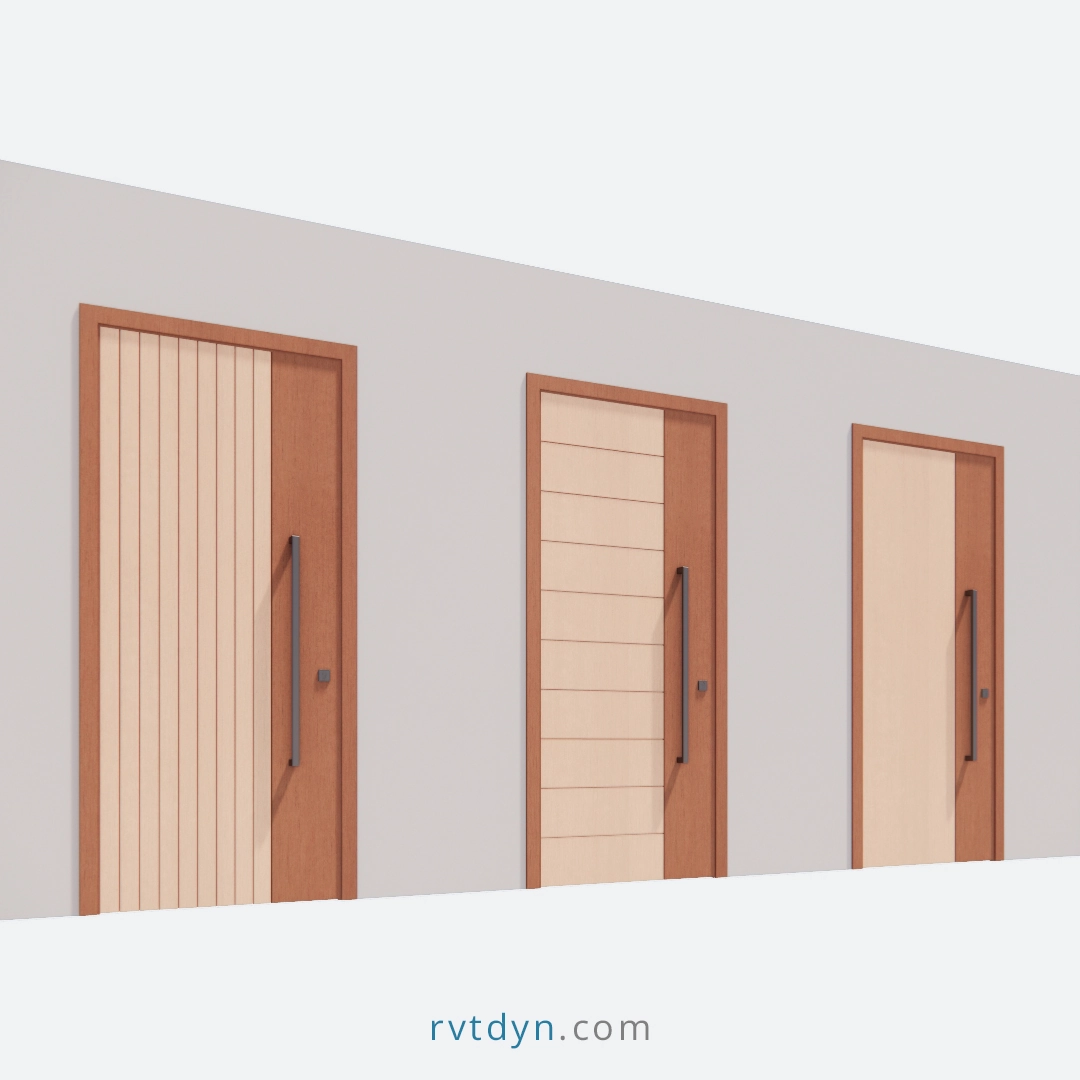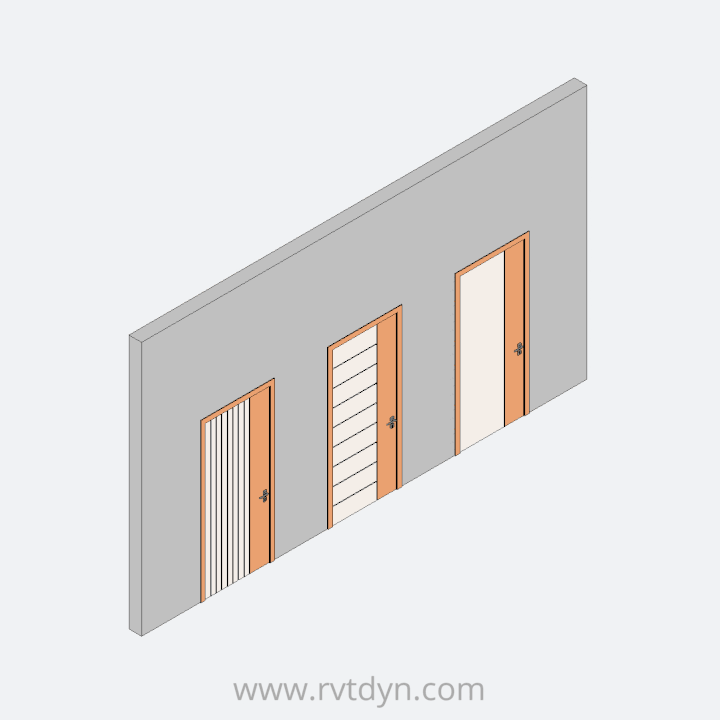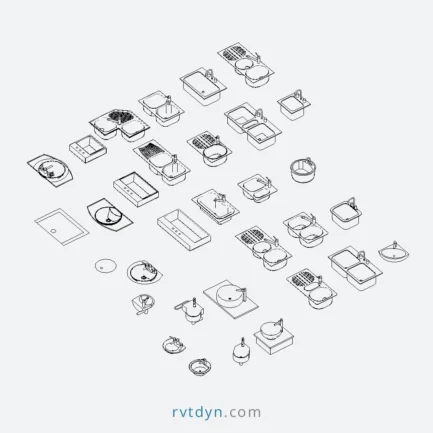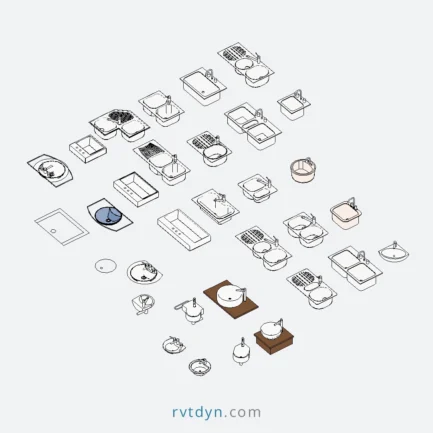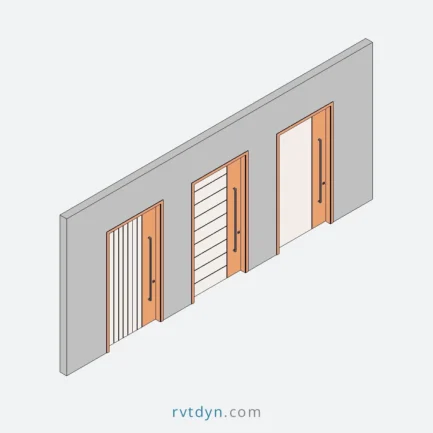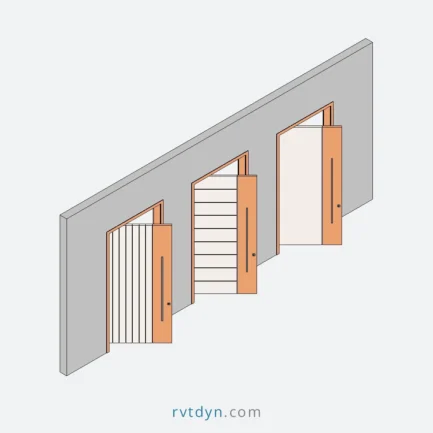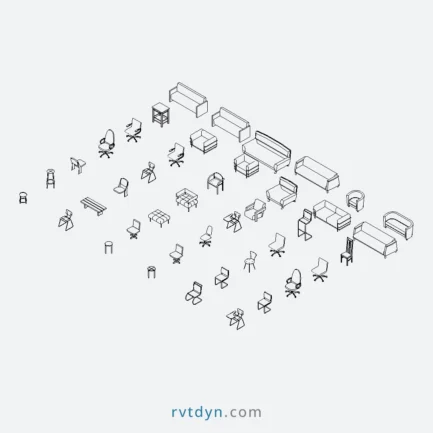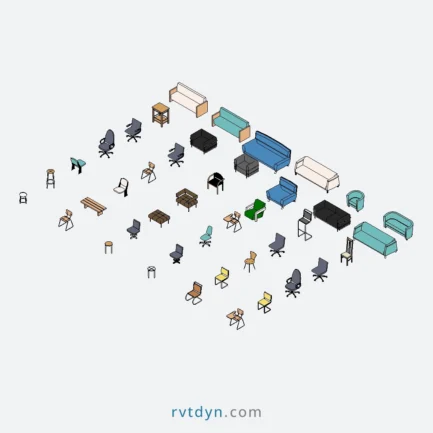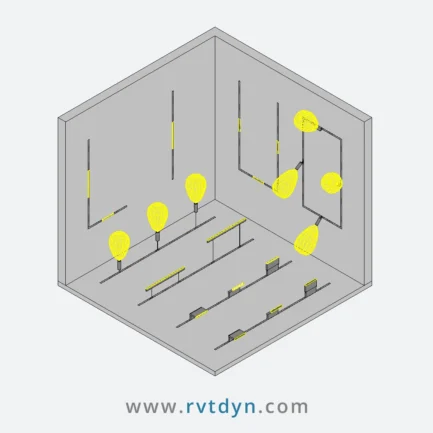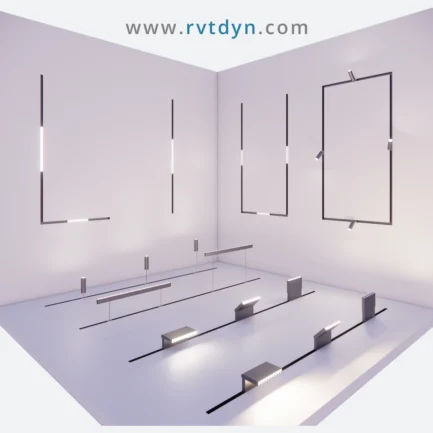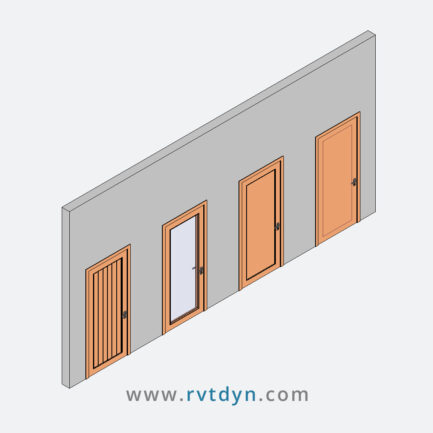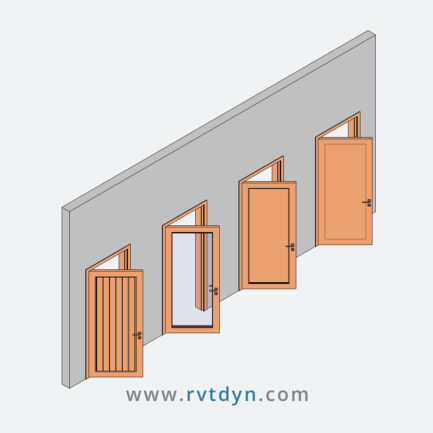🚪 Single Swing Door Revit Family – Fully Parametric, Customizable & BIM-Ready
Looking for a professional-grade Single Swing Door Revit Family that combines clean design, full parametric control, and seamless BIM integration? This native Revit family is built from the ground up to empower architects, designers, and BIM professionals with unmatched flexibility, detailed realism, and effortless customization. Whether you’re designing residential interiors or commercial spaces, this door family will save you time while elevating the quality of your project.
💎 Key Features:
- ✅ Multiple Leaf Styles – 3 Design Options Built In: Instantly switch between three professionally-designed door leaf styles directly from the Properties panel. From clean flush panels to vertically and horizontally grooved options, you’ll find the perfect fit for any interior concept.
- 🔄 Flexible Handle Configurations: Choose from multiple handle types—including standard and square bar—to match your desired look and functionality.
- 🧩 Fully Parametric Components: Every element in this Single Swing Door Revit Family is parametric, giving you total control over dimensions, appearance, and placement.
- 🎨 Material Customization Made Easy: Easily assign your own materials to the door leaf, frame, and handle for full visual consistency across your Revit project.
- 👁️ Smart 2D & 3D Animation Behavior: The door opens and closes dynamically in both 2D floor plans and 3D views, making your presentations and walkthroughs more realistic and engaging.
📐 Specifications:
- Door Type:
Single Swing - Main Leaf Design:
Two Vertical Panels (2VP) - Leaf Types:
Flush
Flush + Horizontal Grooves
Flush + Vertical Grooves - Available Sizes (Clear Opening):
70 x 240 cm
80 x 240 cm
90 x 240 cm
100 x 240 cm
110 x 240 cm
120 x 240 cm
(Custom sizes can be created based on your project needs.) - Frame Type:
Standard - Handle Types:
Standard
Square Bar
💡 Why Choose the Single Swing Door Revit Family?
Save time with a native, fully parametric Revit door family built for speed and flexibility. Customize materials, dimensions, and handle styles to fit any project—residential or commercial. Professional results with clean visuals and interactive 2D/3D behavior—every time.
🛠️ Technical Details:
- Revit Version: 2018
- Units: Metric
🧩 Need Help or More Options:
📩 Having trouble using this family? Contact us anytime — we’re happy to help!
🔍 Looking for more families? Browse our full collection of Revit Families and boost your Revit workflow.
🛠️ Need a specific Revit family? We also offer custom Revit family creation tailored to your project needs.
