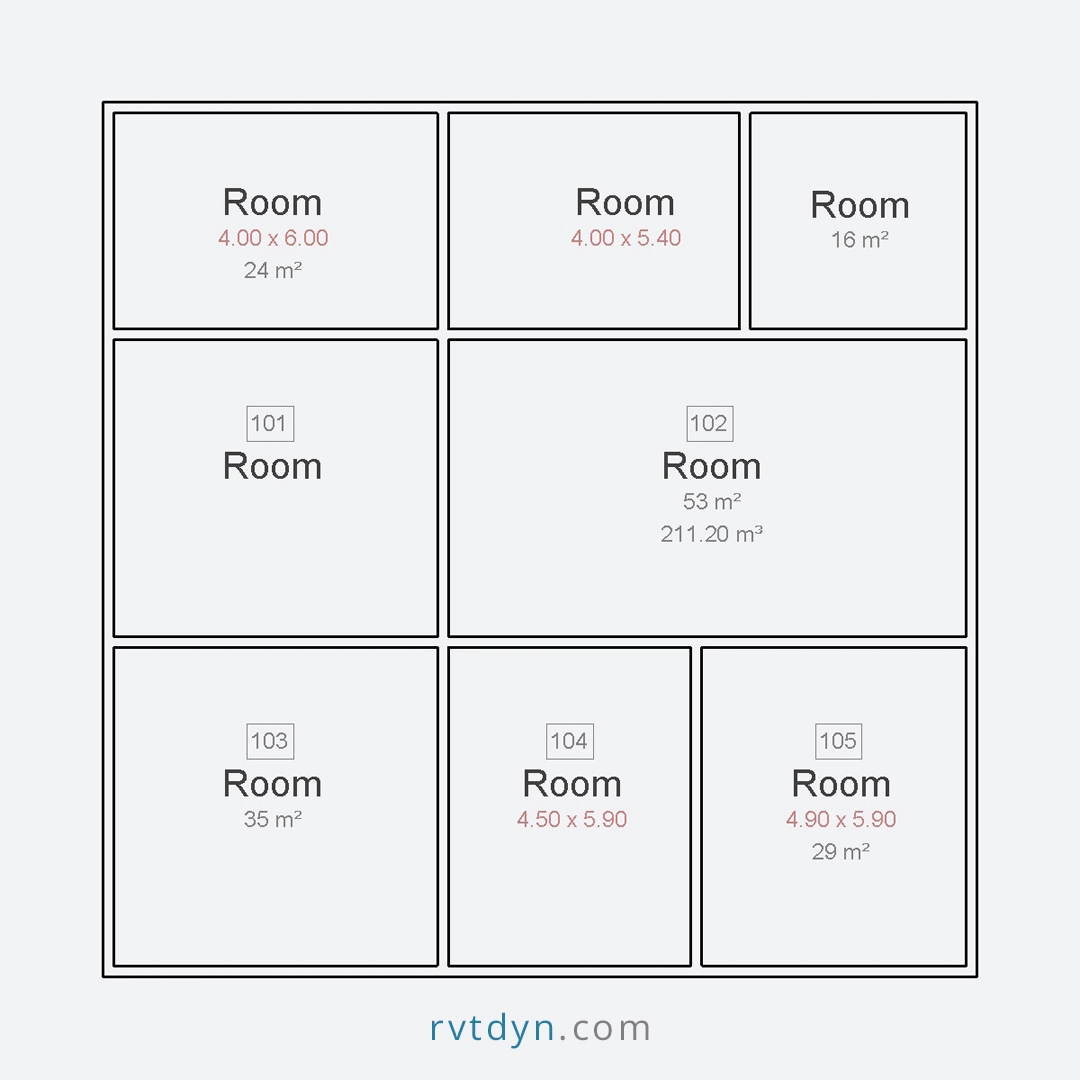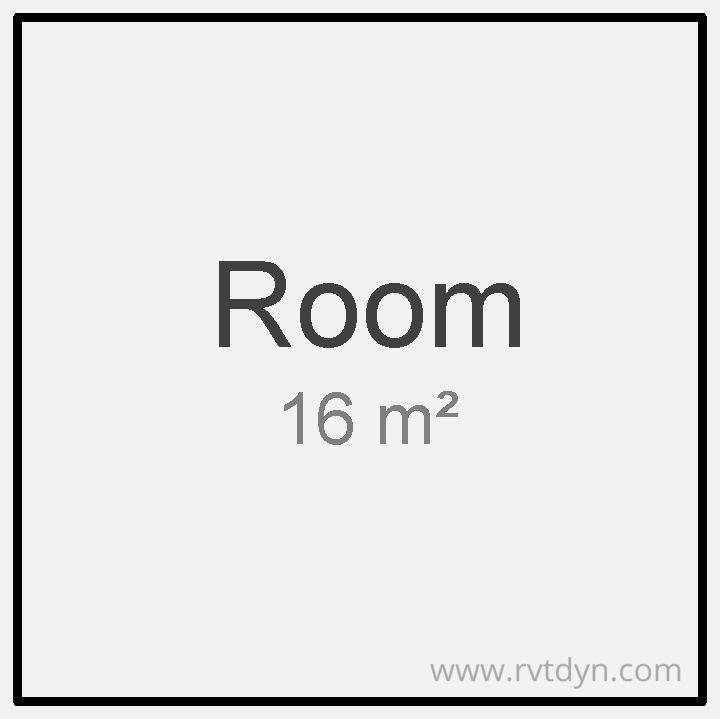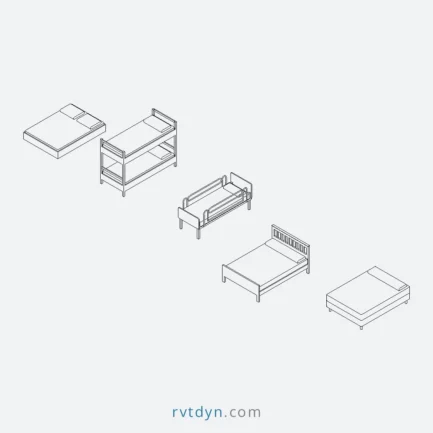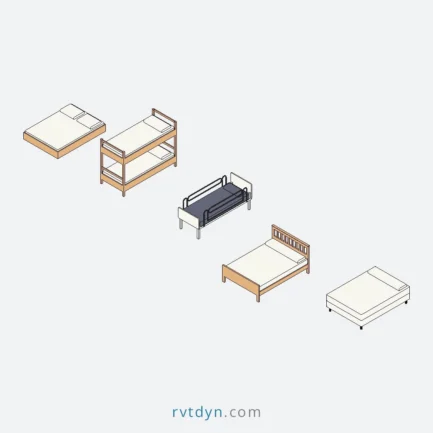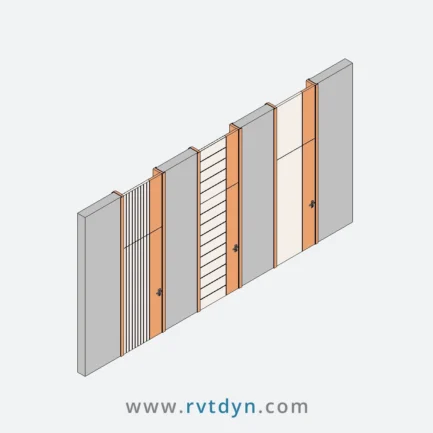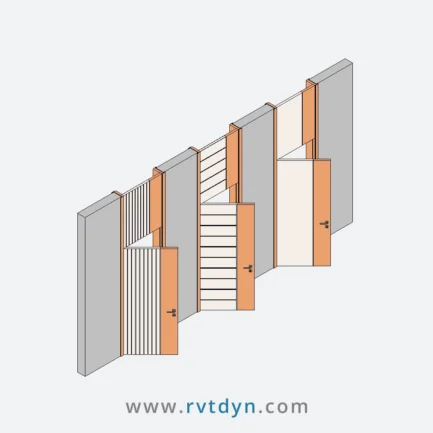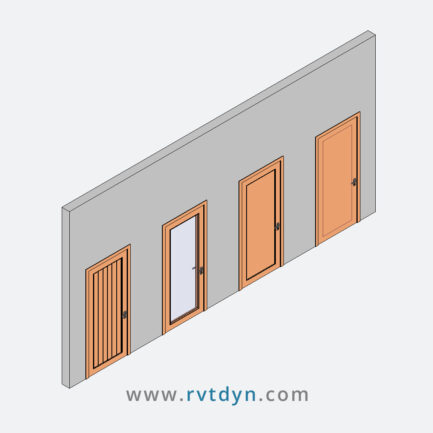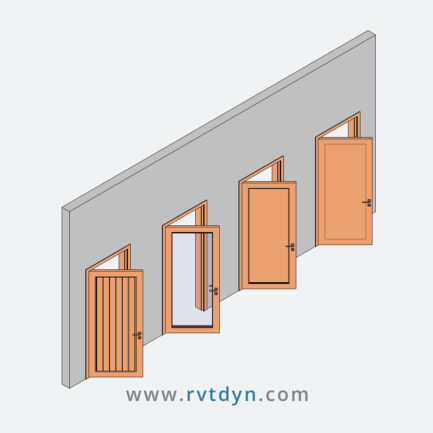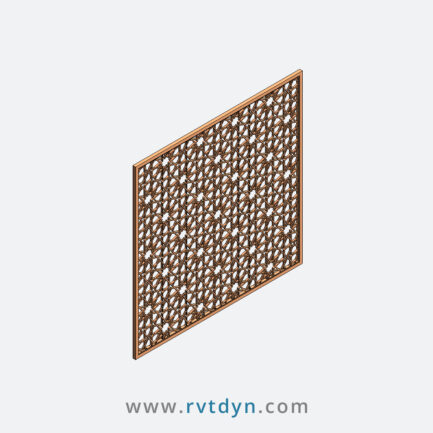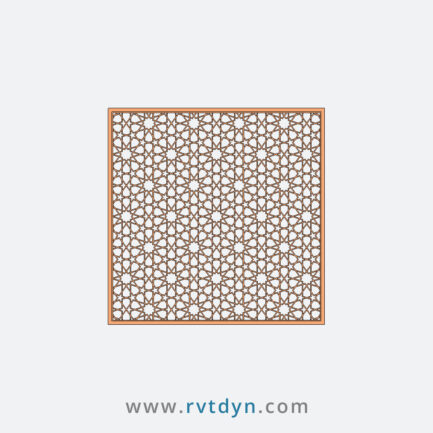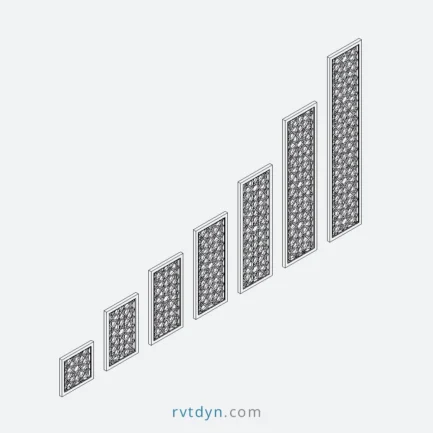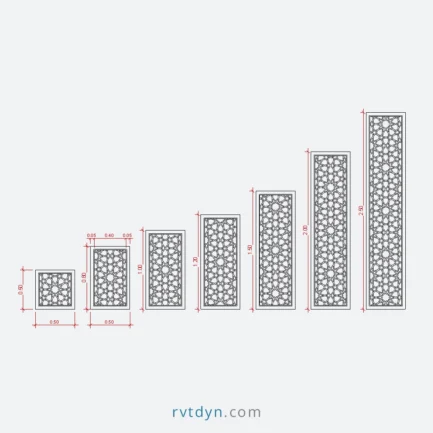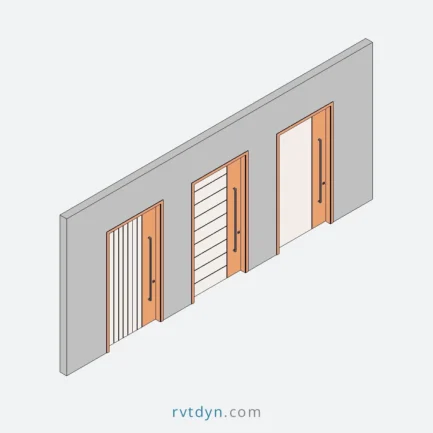🏷️ Room Tag – Fully Dynamic & Time-Saving
This Room Tag family is crafted to optimize your Revit documentation workflow by dynamically displaying room dimensions and areas—automatically updating as you move walls or resize rooms. No more manual dimensioning! Whether you’re working on floor plans or detailed construction documents, this tag does the heavy lifting for you.
⚡ Key Benefits:
- ✅ Instant Room Dimensions
Automatically calculates and displays width × length without the need for placing manual dimensions. - 🔁 Real-Time Updates
As walls move or room boundaries change, the tag updates live, ensuring your drawings are always accurate. - ⏳ Save Hours of Work
Eliminate the repetitive task of drawing and updating room dimensions. Let the tag handle it—effortlessly. - 🎯 Multiple Tag Display Options
Easily switch between multiple tag formats from the Type Selector based on your project phase or deliverable requirements:- Name + Area
– Name + Dimensions
– Name + Dimensions + Area
– Room Number + Area + Volume
– And more… - 🧠 Smart for Construction Drawings
Perfect for execution drawings that require high clarity without visual clutter. Dimensions are always readable, concise, and neatly placed.
💡 Why Choose This Family?
Because every Revit user deserves smart automation. This family not only brings clarity to your plans—it boosts productivity, reduces errors, and keeps your documentation aligned with design changes in real time.
🛠️ Technical Details:
- Revit Version: 2018
- Units: Metric
🧩 Need Help or More Options:
📩 Having trouble using this family? Contact us anytime — we’re happy to help!
🔍 Looking for more families? Browse our full collection of Revit Families and boost your Revit workflow.
🛠️ Need a specific Revit family? We also offer custom Revit family creation tailored to your project needs.
