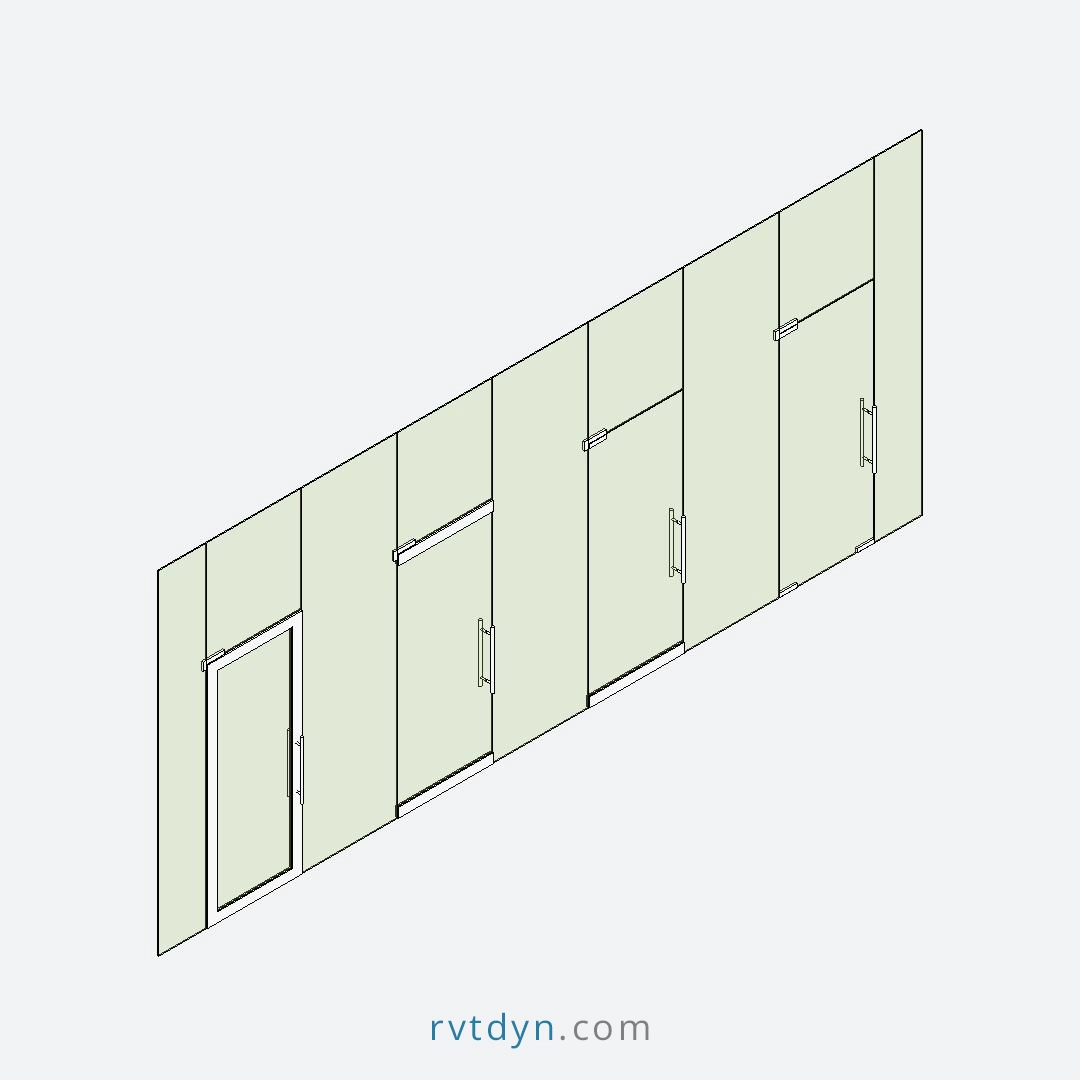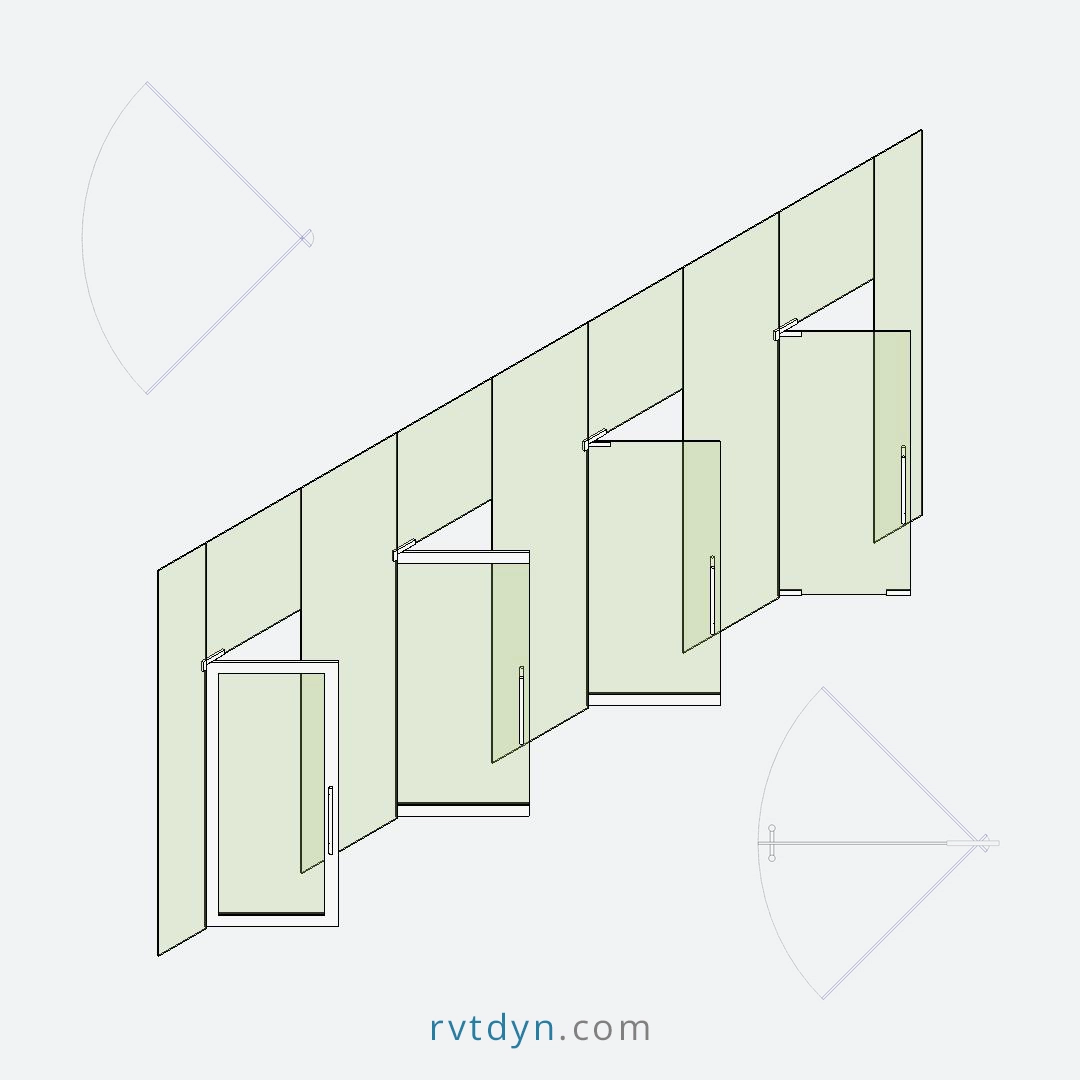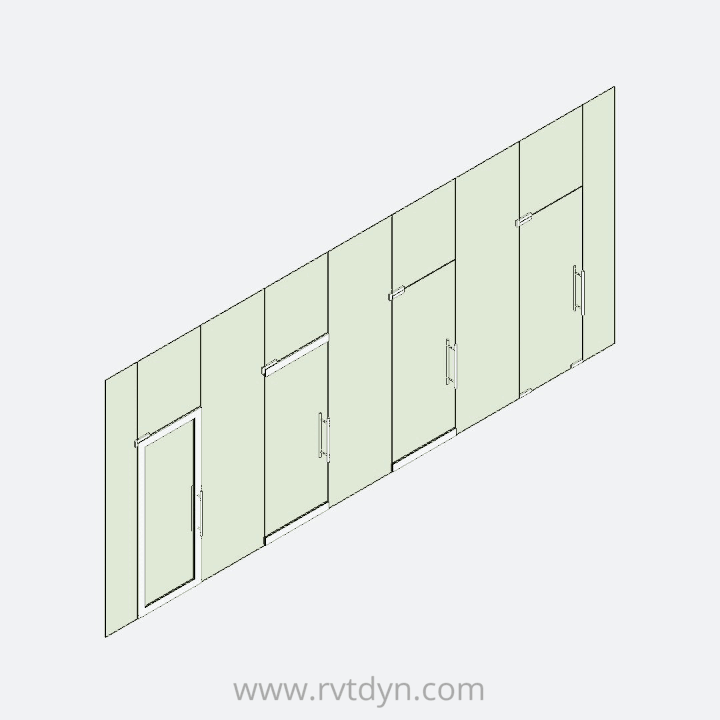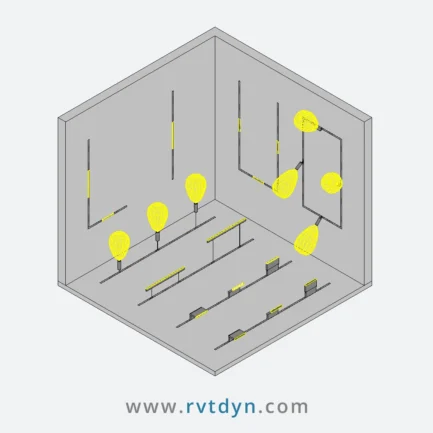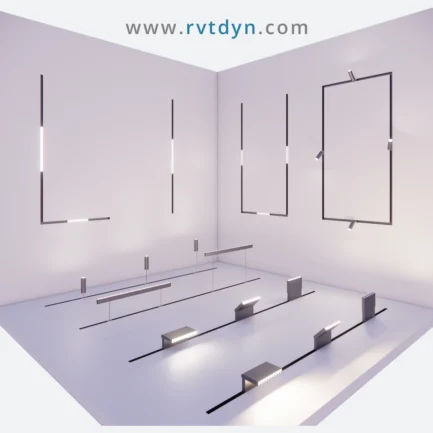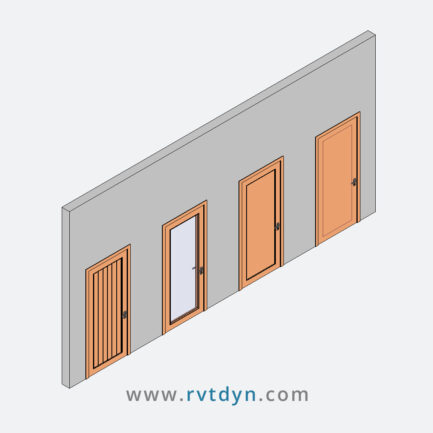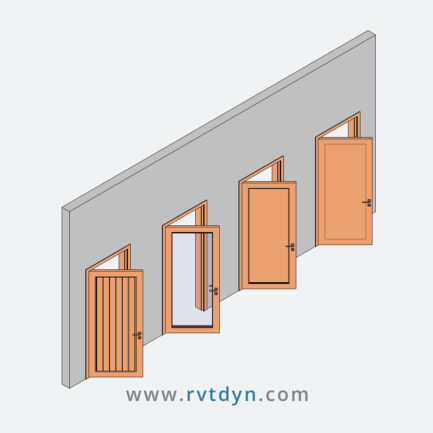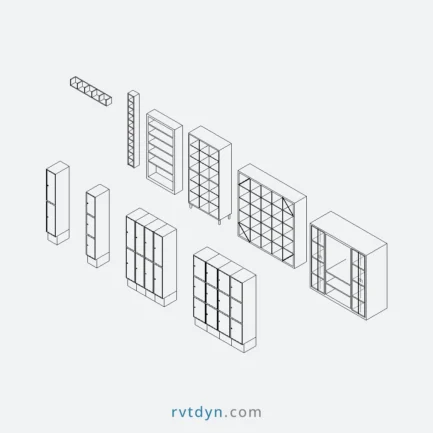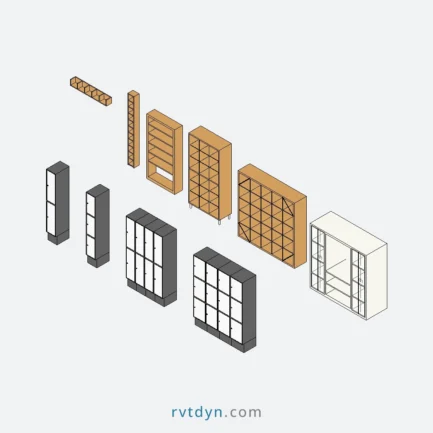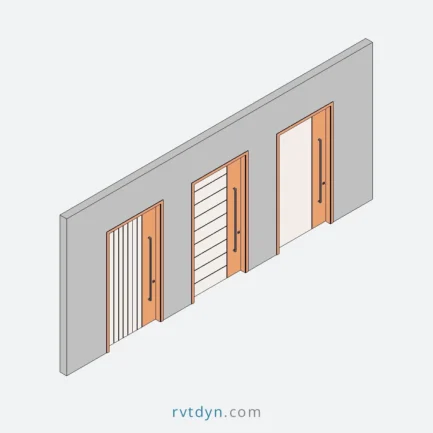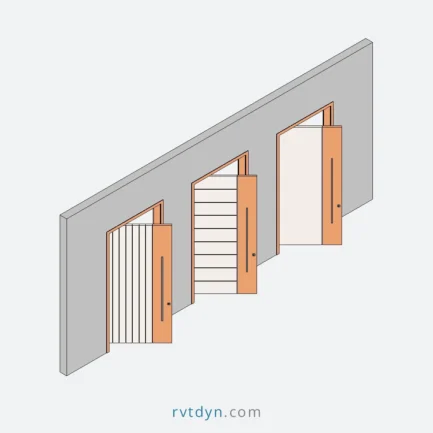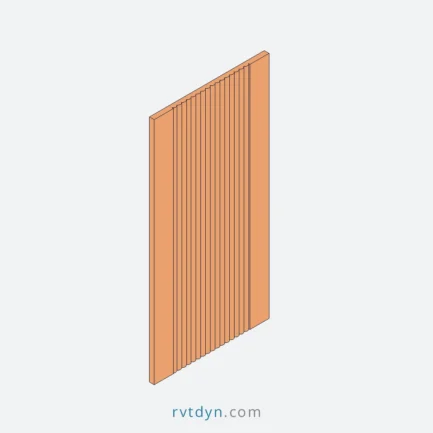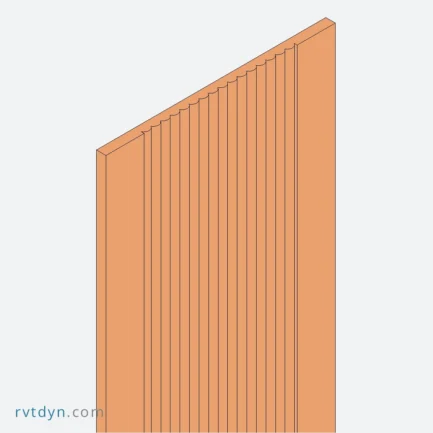🏢 Curtain Wall Single Door – Glass Swing Revit Family (Fully Parametric & BIM-Ready)
Curtain Wall Single Door is the perfect solution when you need a clean, frameless swing door within a Revit curtain wall system.
This Curtain Wall Single Door Revit family offers full parametric control, dynamic 2D/3D behavior, and seamless integration—no wall hosting required.
Whether you’re designing a modern residential facade or a corporate curtain wall elevation, this Curtain Wall Single Door ensures precision and elegance every time
💎 Key Features:
- 🧩 Seamless Curtain Wall Integration
The door replaces any Curtain Wall panel and automatically adapts to its size—no hosting or manual dimensions needed. - 🎯 Interactive Open/Close in 2D & 3D
Dynamic swing animation in both floor plans and 3D views enhances presentation and coordination realism. - 🎨 Full Material Control
Easily assign materials to glass, rails, and handle via the Properties panel. Fully rendering-compatible
📐 Specifications:
- Door Type:
Pivot swing glass door (for Curtain Wall) - Leaf Types:
Framed
Frameless
Bottom Rail
Top & Bottom Rail - Handle:
Cylindrical - Sizing:
Automatic from CW panel dimensions - Behavior:
Interactive open/close in 2D & 3D - Customization:
Fully parametric (angle, materials, style)
💡 Why Choose This Revit Family?
This swing glass door offers the perfect balance between elegant design and maximum adaptability. Whether you’re designing a corporate facade or a modern interior space, this curtain wall-compatible door streamlines your workflow with precision, realism, and flexibility.
🛠️ Technical Details:
- Revit Version: 2018
- Units: Metric
🧩 Need Help or More Options:
📩 Having trouble using this family? Contact us anytime — we’re happy to help!
🔍 Looking for more families? Browse our full collection of Revit Families and boost your Revit workflow.
🛠️ Need a specific Revit family? We also offer custom Revit family creation tailored to your project needs.
