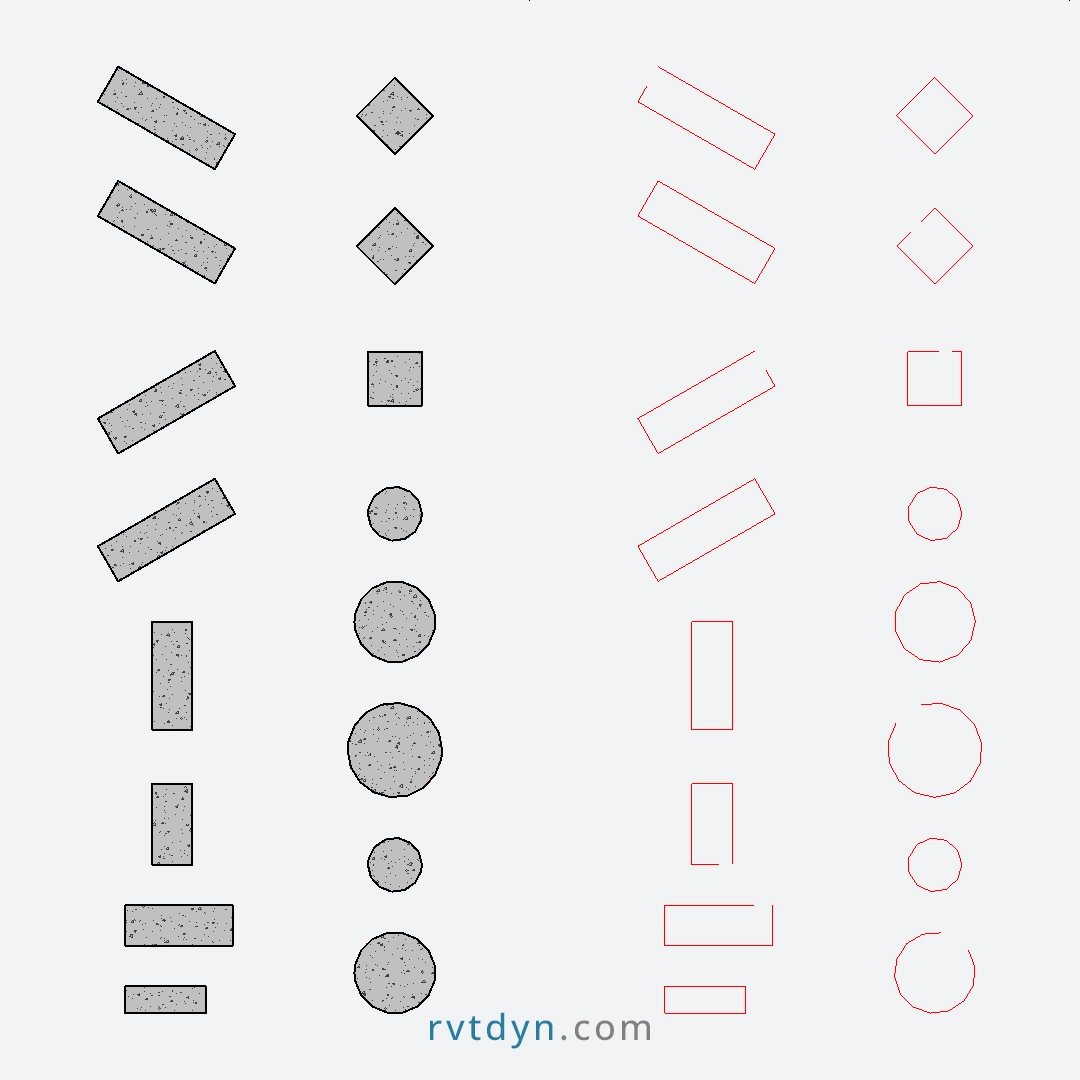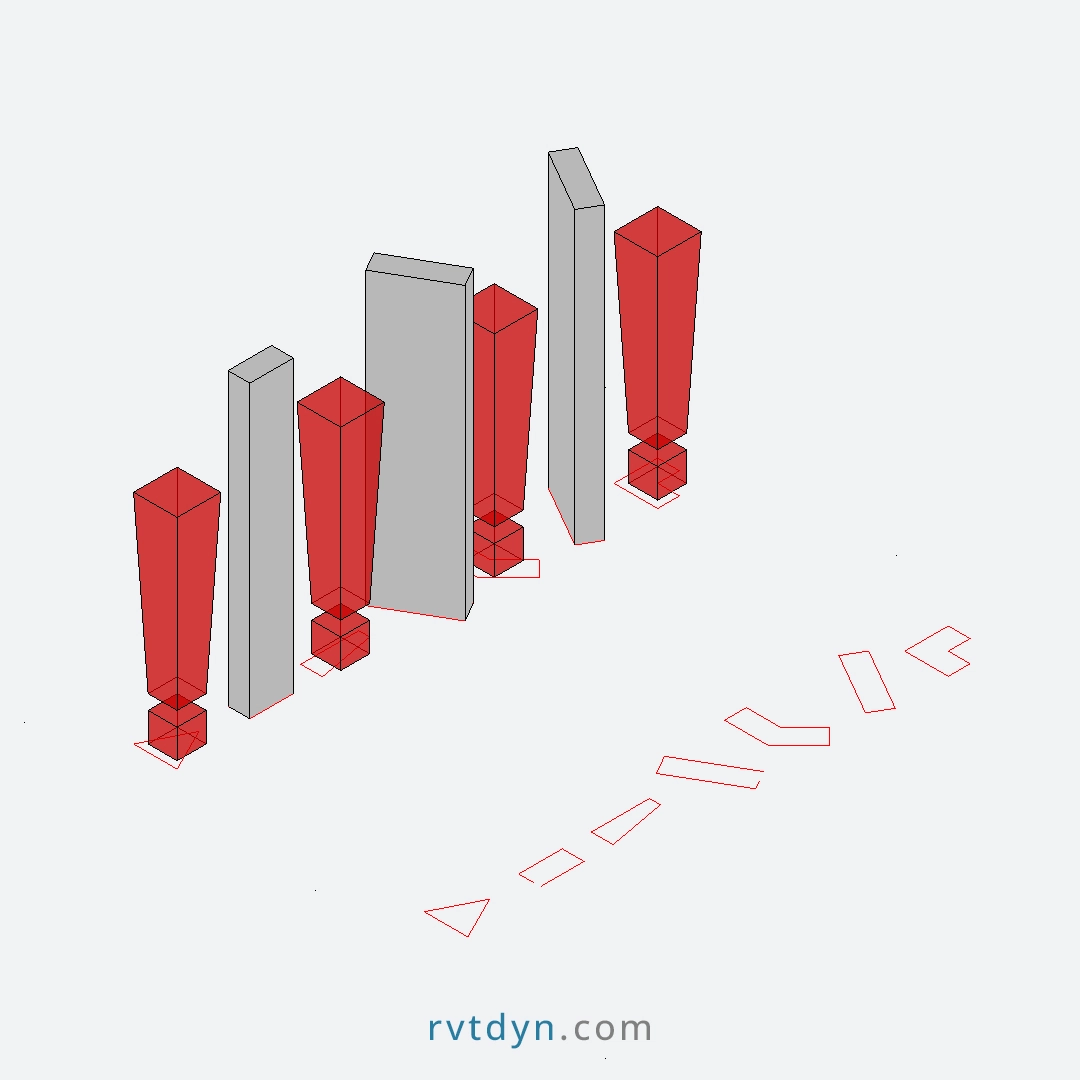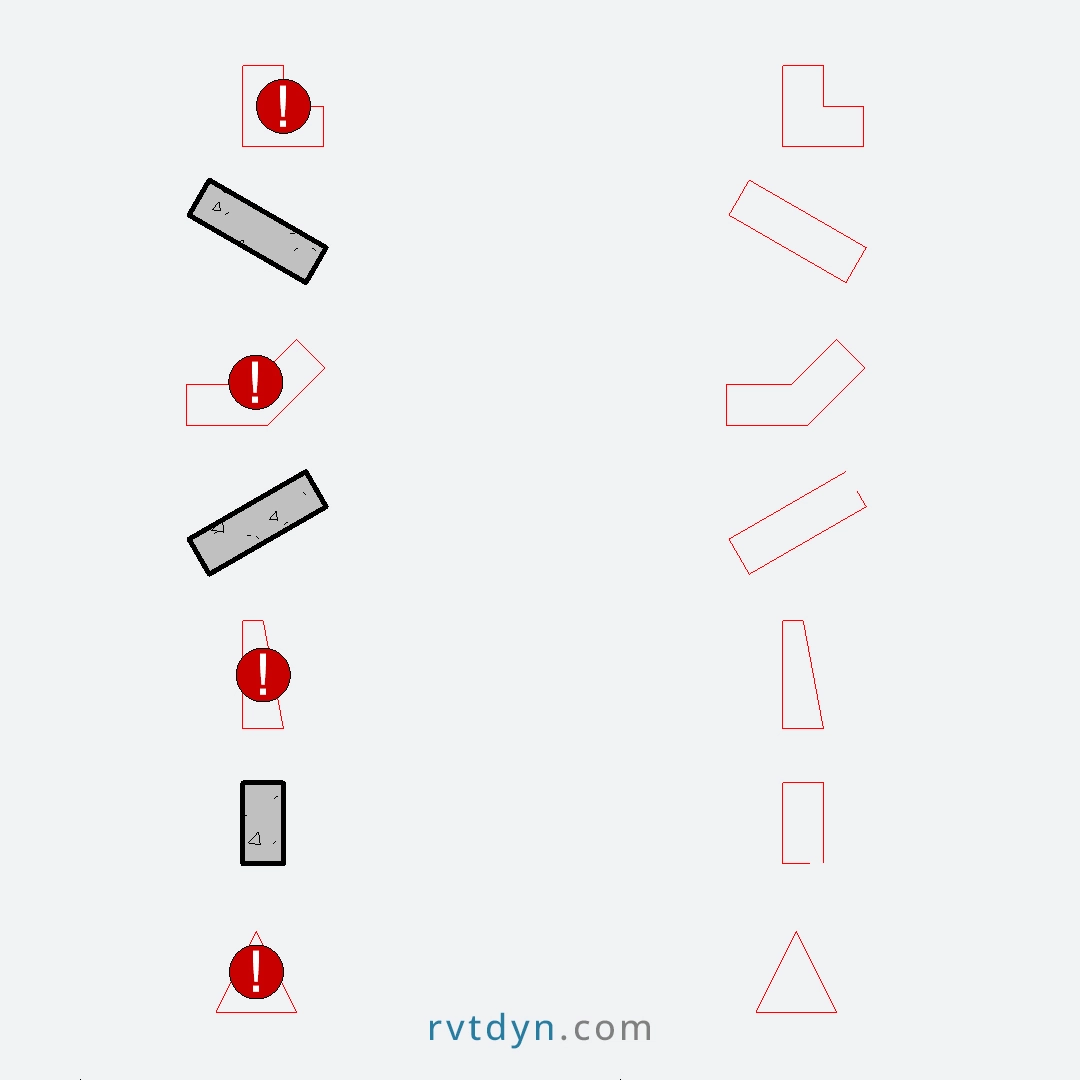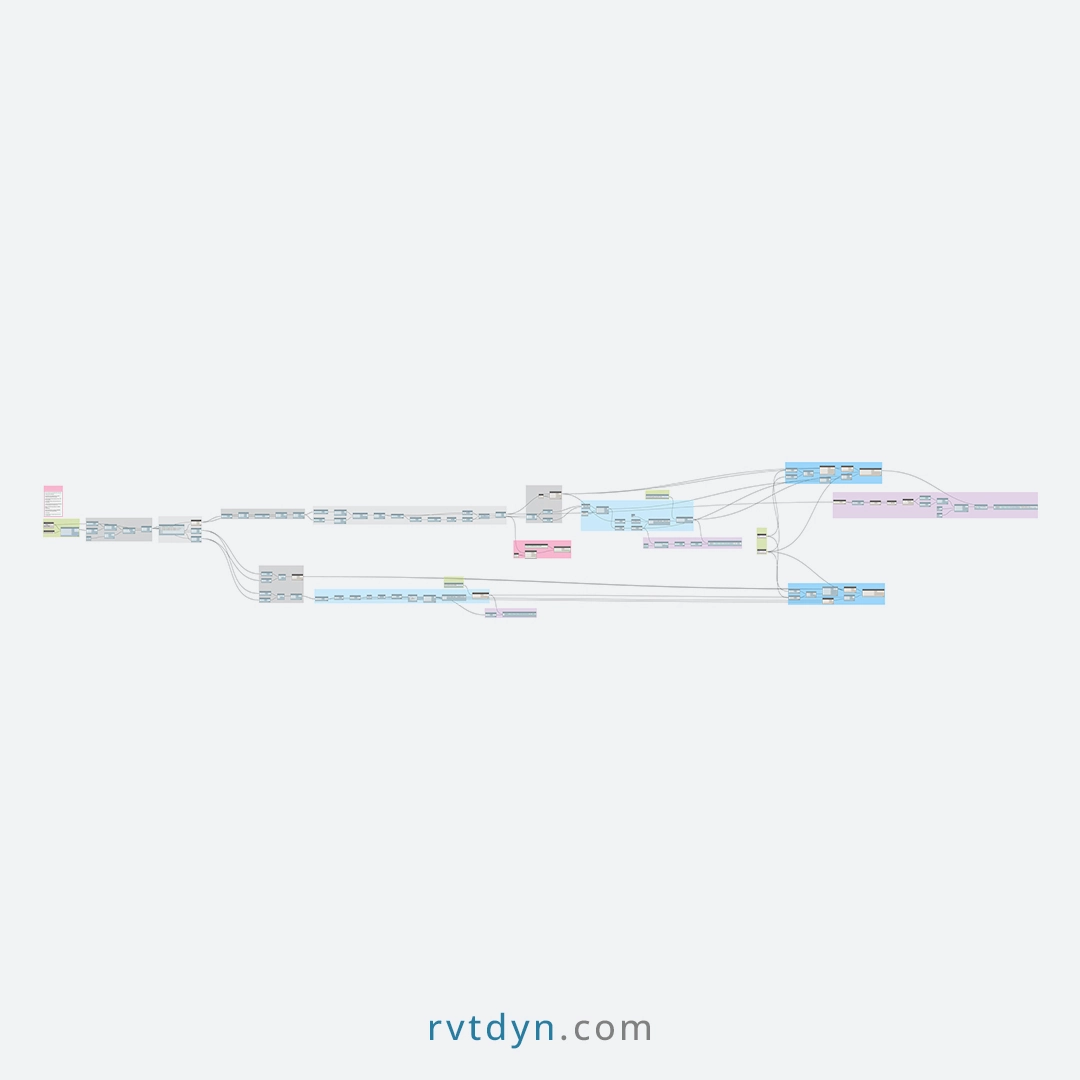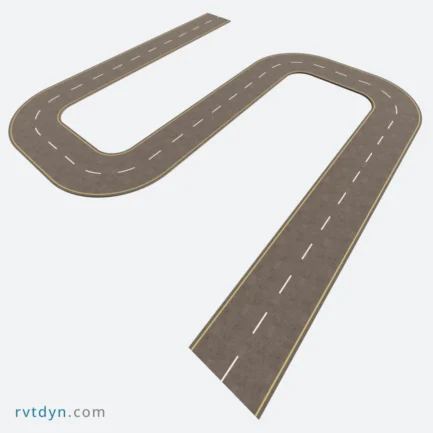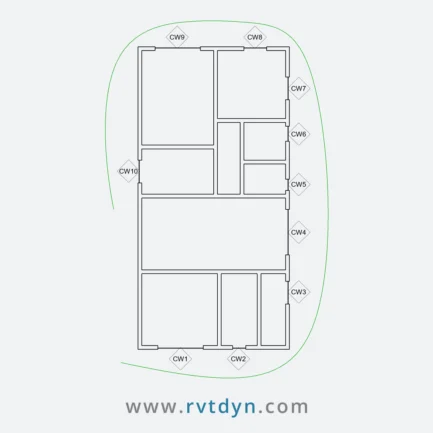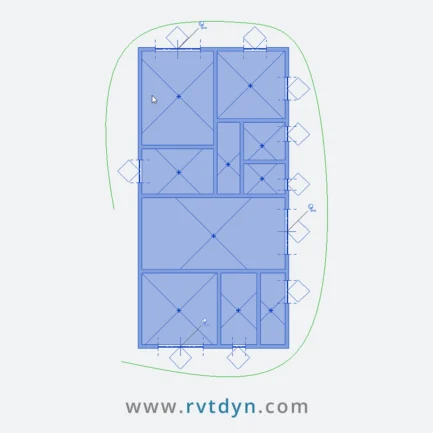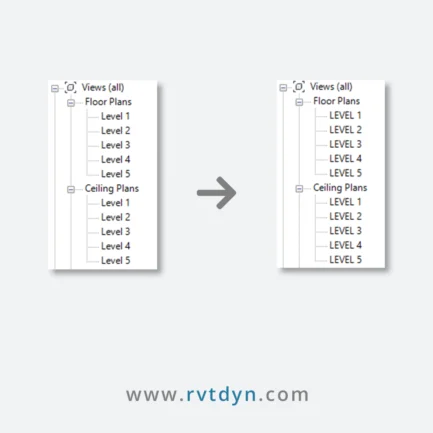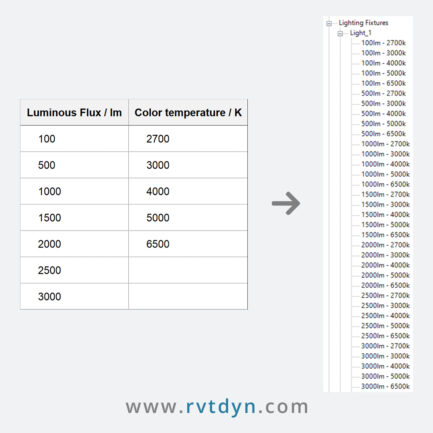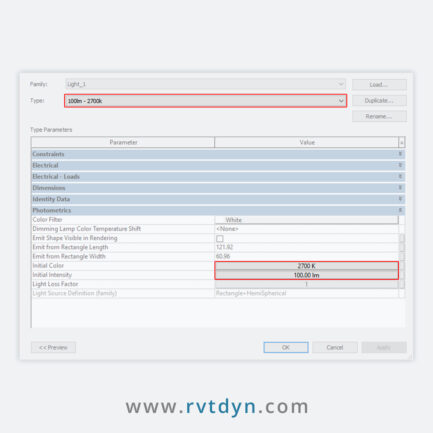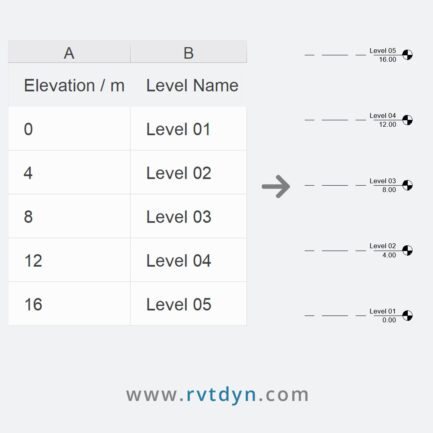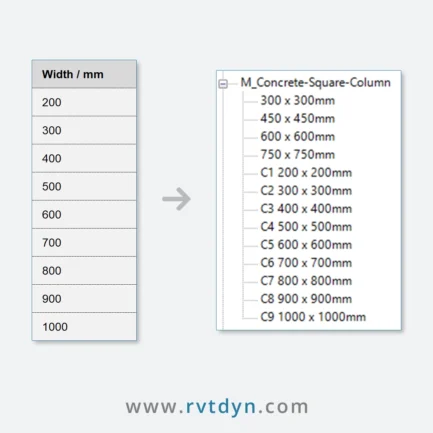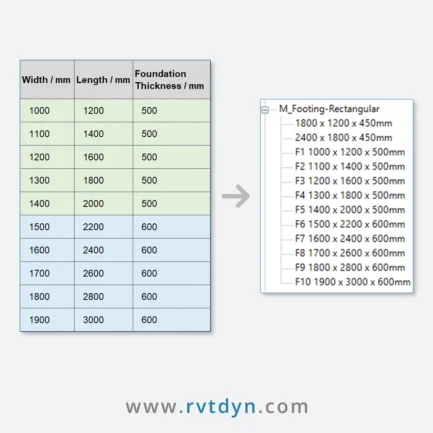🏗️ Create Concrete Columns from AutoCAD – Dynamo Script
Turn your AutoCAD column lines into real Revit elements in seconds!
Say goodbye to hours—or even days—of manual work. This professional-grade Dynamo script lets you create concrete columns directly from AutoCAD geometry—fully functional Revit types and instances with zero manual modeling.
🔥 Finally — a Dynamo script that solves one of the most time-consuming tasks for BIM modelers and structural engineers.
Whether your AutoCAD file includes rectangular, square, or round columns—and whether those lines are closed or open, horizontal, vertical, or rotated—this script is built to analyze, classify, and create concrete columns with unmatched precision.
If you’re working on large-scale structural projects or managing repetitive CAD imports, this tool will help you create concrete columns that align exactly with AutoCAD layers—fast, accurate, and fully Revit-native.
This script is especially useful for structural teams dealing with column definitions from AutoCAD, and ensures consistent, data-driven modeling with minimal effort
💎 Key Features:
- 📐 Supports All Common Column Types
Handles rectangular, square, and round shapes—even with open or rotated polylines. - 🧠 Smart Geometry Recognition
Identifies polylines, circles, and arcs—filters out irregular ones. - 🛠️ Auto-Fixes Common Issues
Repairs broken outlines and flags irregular shapes with a warning model. - 📥 No Duplicates, No Guesswork
Generates exactly what’s in the AutoCAD layer—nothing more. - 🎯 Precise Placement & Rotation
Places and rotates columns exactly as drawn in the AutoCAD file. - ✅ Compatible with Dynamo 2.1+
⚙️ What the Script Does:
- Reads column lines from a linked AutoCAD file
- Filters column lines based on a specific AutoCAD layer
- Classifies geometry into polylines, circles, and arcs
- Repairs open shapes to ensure proper geometry creation
- Filters out irregular or unsupported shapes
- Generates concrete column types matching AutoCAD-defined geometry
- Places the columns in their exact positions based on AutoCAD geometry
- Rotates columns to match their original orientation in the AutoCAD file
- Flags irregular shapes with an exclamation mark model for manual designer review
💡 Why You Need This Script:
Manual column creation from AutoCAD can be exhausting—especially on large projects.
This script automates the process, saves time, eliminates errors, and ensures your Revit model aligns perfectly with your AutoCAD layers.
Perfect for structural engineers, BIM modelers, and project teams dealing with repetitive or complex AutoCAD-based column geometry
📦 What’s Included:
- Dynamo Script (.dyn)
- Sample Autocad File (.dwg)
🧩 Need Help or More Options:
📩 Having trouble using this script? Contact us anytime — we’re happy to help!
🛠️ Need a specific Dynamo script? We also offer custom Dynamo scripting tailored to your project needs.
🔍 Looking for more scripts? Browse our full collection of Dynamo Scripts and boost your Revit workflow.

